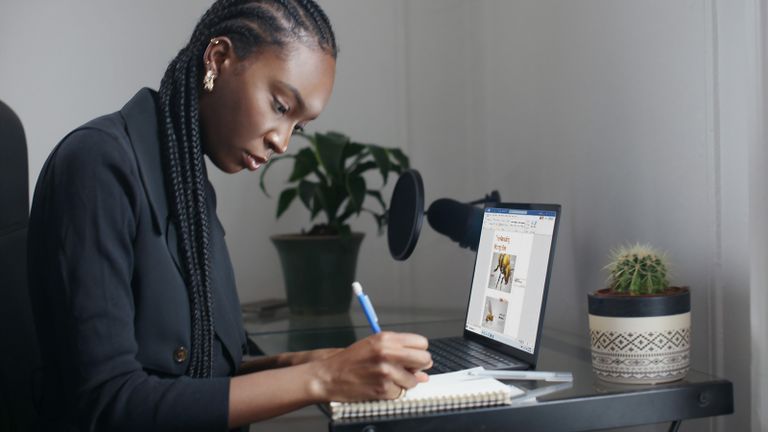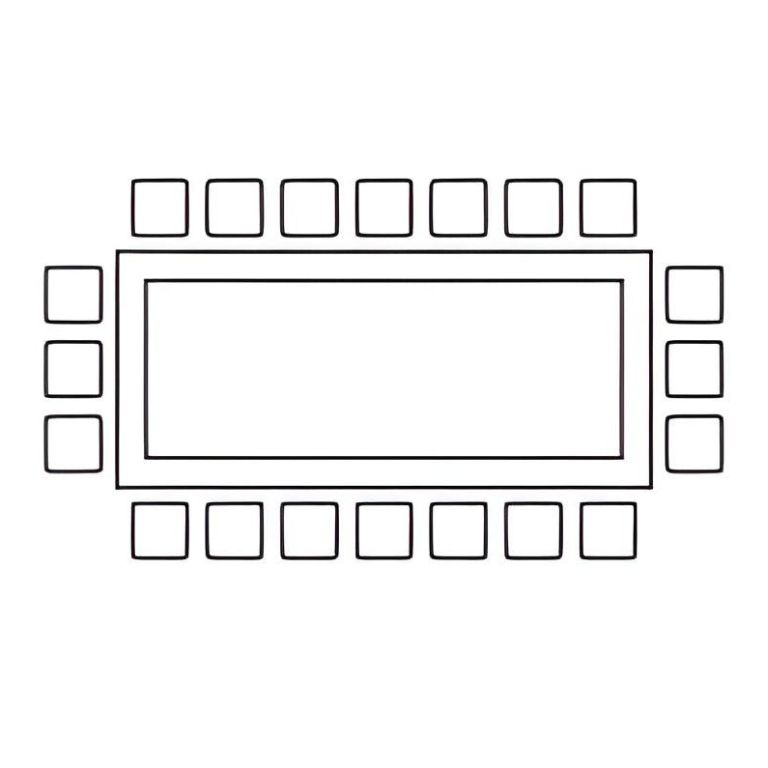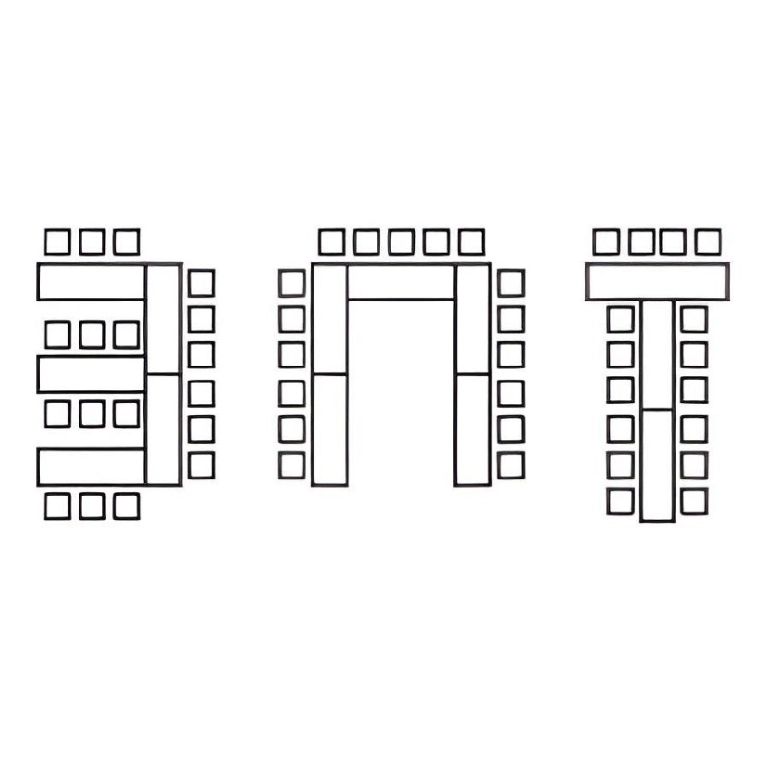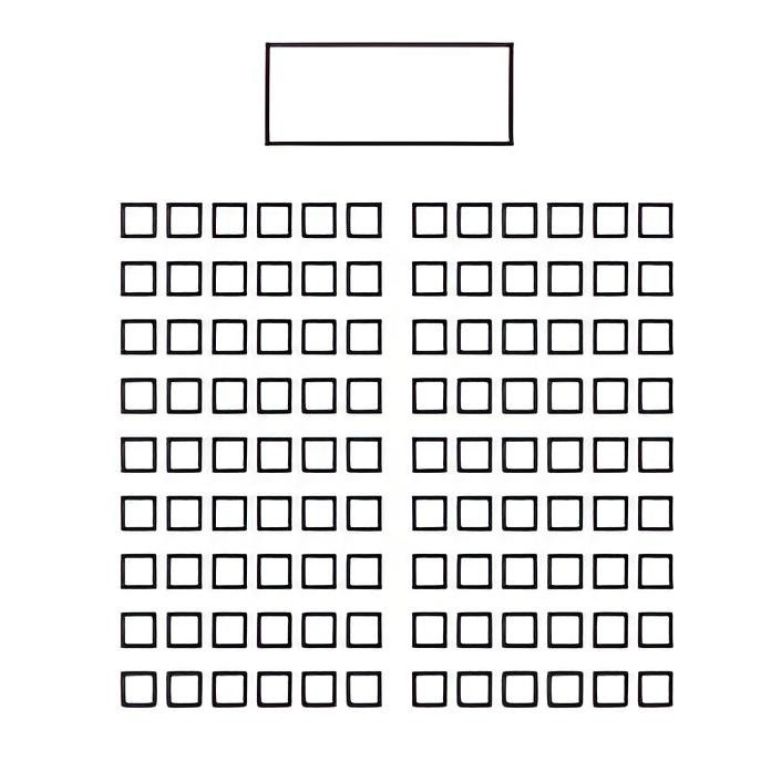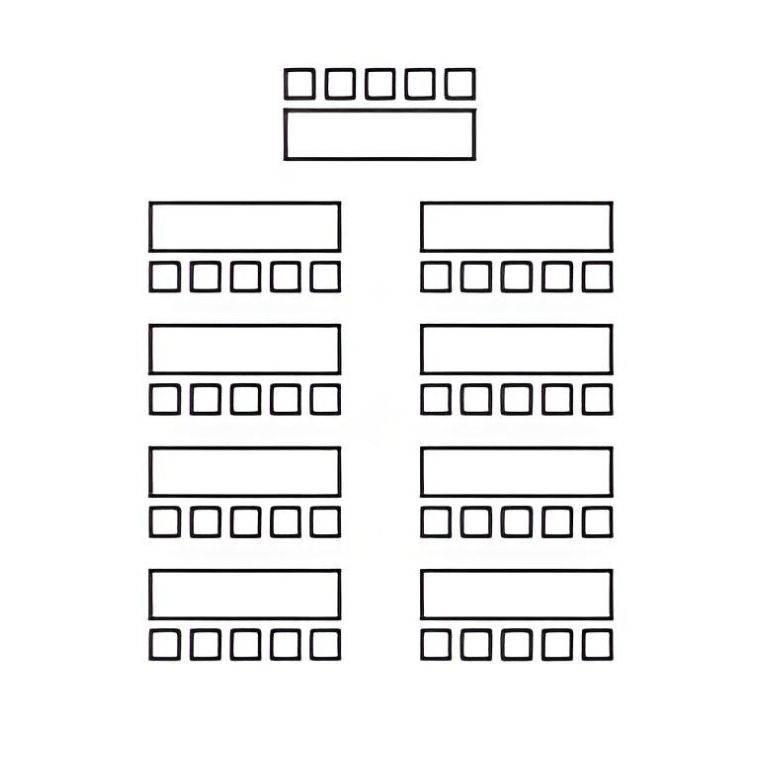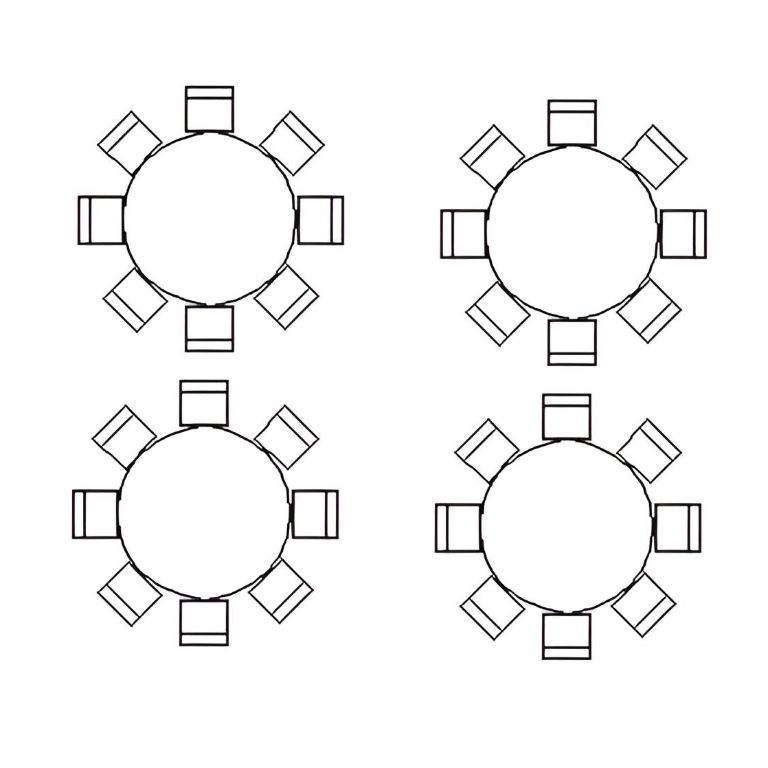Host your next event at Hunter College. Meetings, conferences, retreats, social events, concerts, dance theatrical performances or athletic activities. We have a venue for your next event.
Our Main Campus is conveniently located on the Upper East Side, easily accessible by public transportation. For events large or small, corporate or private, the campus is outfitted with small meeting rooms to an expansive auditorium with spaces ranging in capacity from 15 to 2040.
For special occasions, our newly renovated indoor/outdoor Rooftop Terrace and Dining Hall overlooking the Manhattan skyline provides a memorable setting for a distinctive event.
Our historic townhouse, Roosevelt House, is steeped with history and is steps away from the Main Campus. It is a prime location for lectures, retreats, and social functions.
Our East Harlem campus is a modern, environmentally friendly and technologically advanced building with plenty of bright light and furnishings. It’s an inviting setting for meetings, conferences, and receptions.



